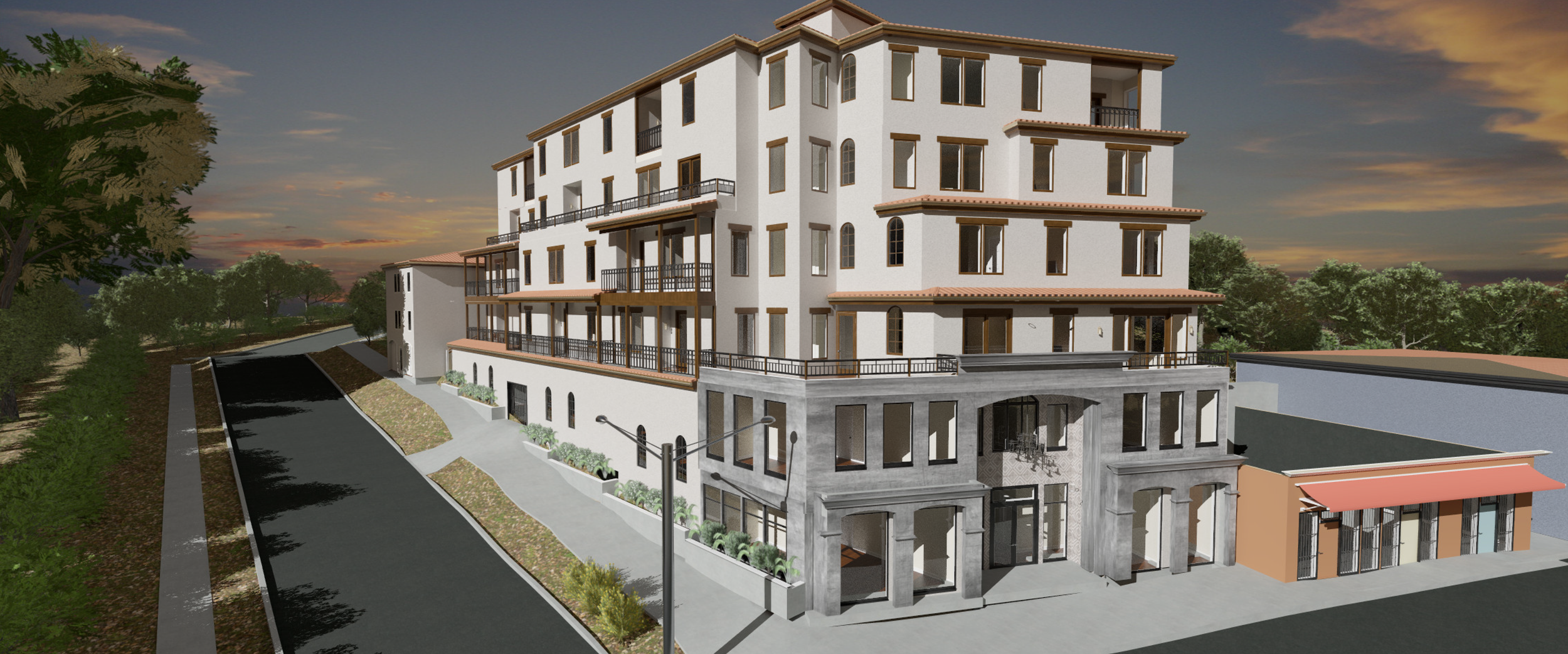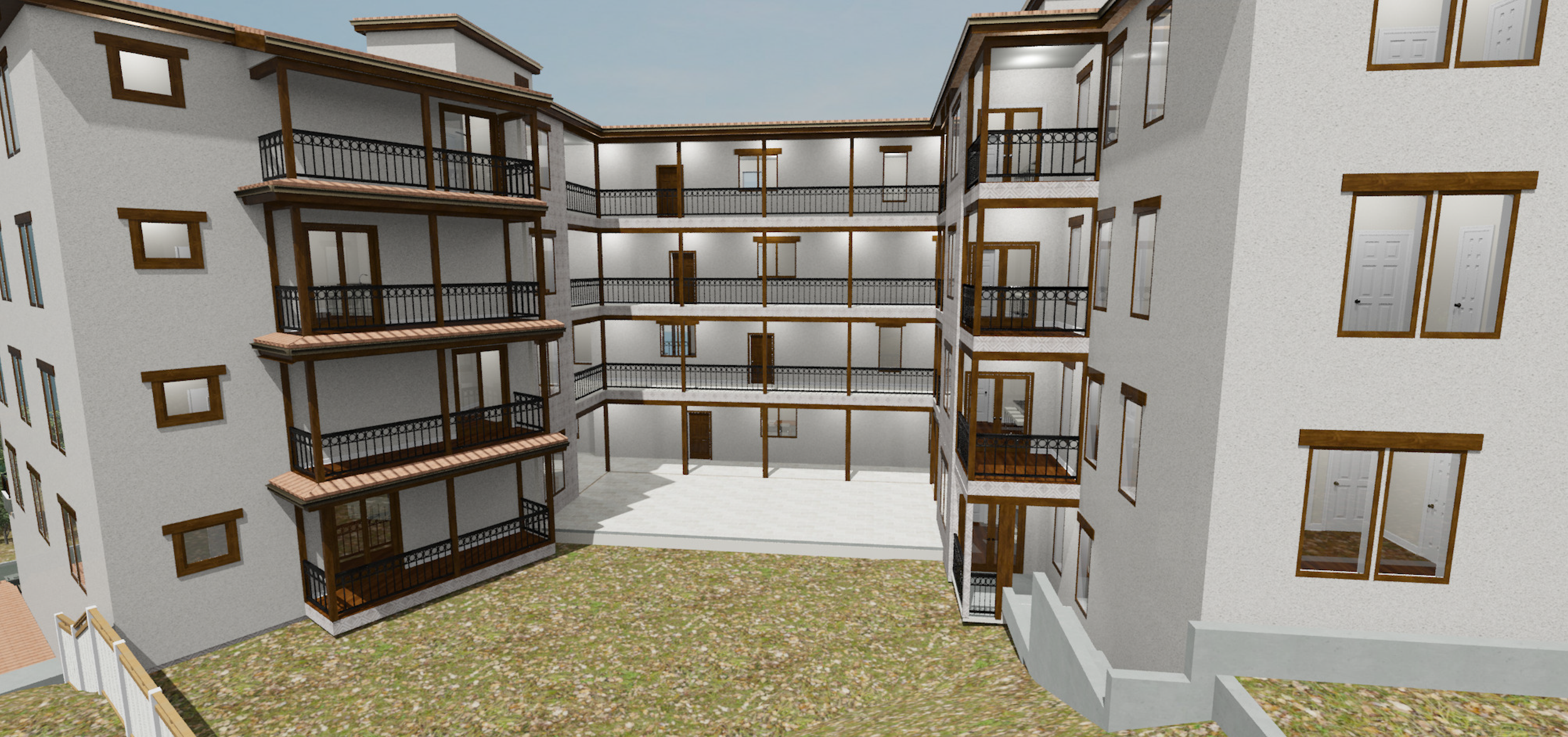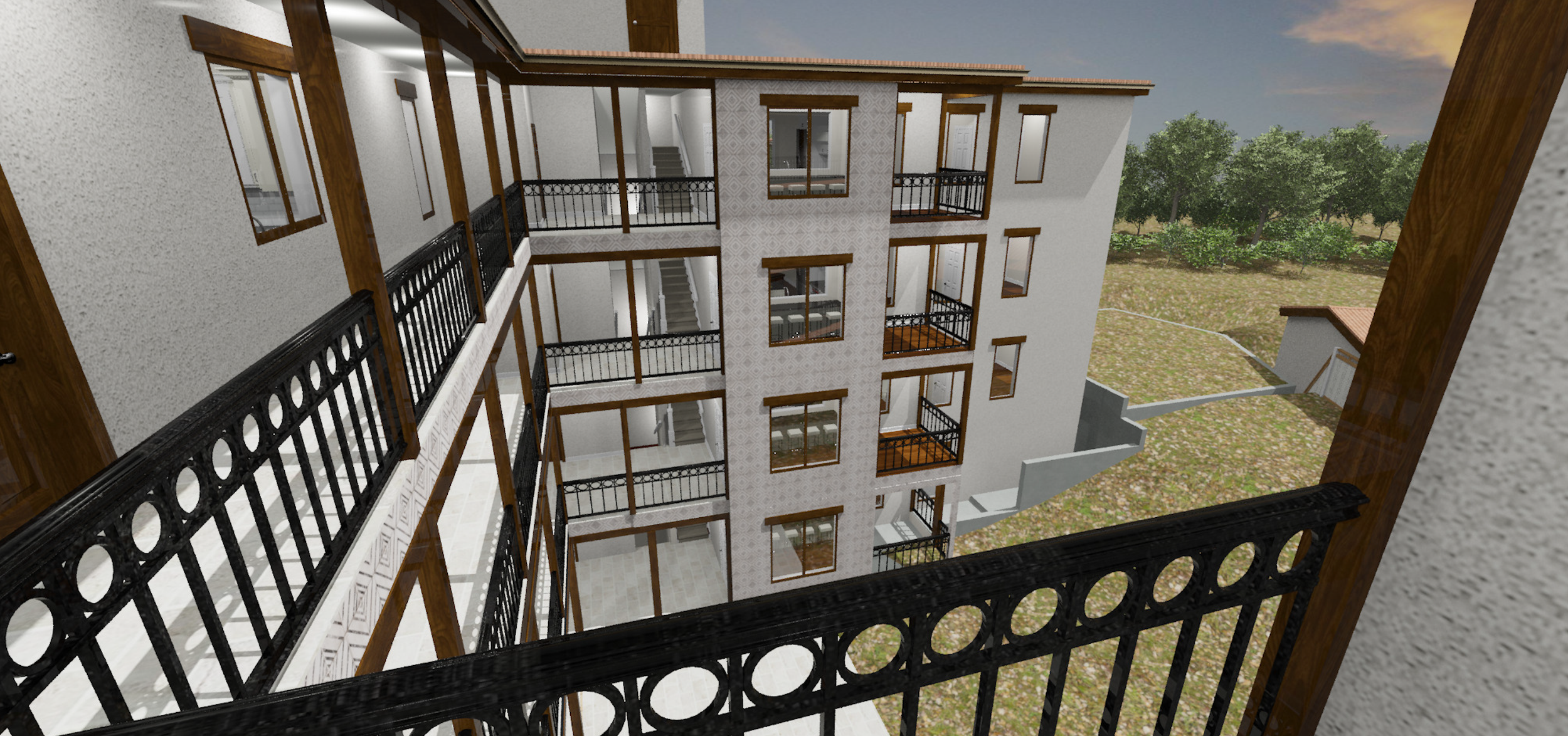Park Avenue
This project has a long story behind it. It started as a vacant lot up on the hill in Oakland. A developer and architect tried to build townhomes on it in the early 2000s but ran short on the budget, and the project fell apart. However, they did manage to get city approval for their concept, which, if you know Oakland, is quite a big deal.
When the property was acquired by a new owner, the approved entitlements came with it. When the owner brought me onto the project, the goal was to design something smaller than the original plans, yet still meet all the preapproved design criteria.
We had a list of 20 or so design requirements, including blending in with the mission revival style houses up the hill, as well as the modern storefront buildings across the street. And, above all, I wanted this to be a fantastic place to live.
We achieved all of that by stair-stepping the levels back one level at a time, creating the wood-framed porches for each unit, and a large open courtyard that is accessible only to residents. The parking problem was solved by utilizing a car carousel that takes up part of the first and second floor.
I took the design inspiration from the famous El Rancho Hotel in Gallup, New Mexico. It is a classic hacienda approach with porches, courtyards, eclectic materials, blended with a mandatory concrete and glass storefront look on the lower two levels.
It is a somewhat artistic attempt at the juxtaposition between the old world and the new. And the preapproved entitlements from the city required it that way.
The planning department has approved the new design, and we are currently in the permit process.




